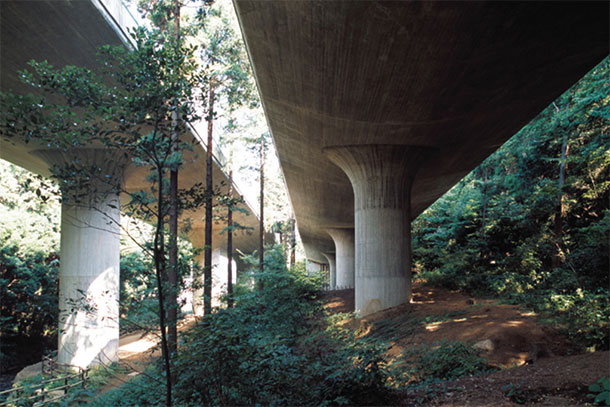JINGASHITA VIADUCT
陣ヶ下高架橋 神奈川県横浜市

上:上下線に分け、傾斜地の地形に沿わせてなじませている。桁と脚を滑らかにつないで、キノコのような形のピルツ構造とした。
左:スギ板の木目の転写されたテクスチャーには、ツタも登りやすい。

| 事業主体 | 横浜市道路建設事業団 |
|---|---|
| 構造設計 | パシフィックコンサルタンツ |
| 施工 | 三井・千代田JV、鹿島・イワキJV |
| 用途 | 道路橋(歩道付) |
| 構造形式 | PC中空床版ラーメン橋 |
| 規模 | 長さ237m, 幅15m |
| 竣工年 | 2001年 |
| 環状2号線川島地区景観検討委員会 〔土木学会田中賞(2001)/土木学会デザイン賞最優秀賞(2003)〕 | |
横浜といえば“ 港” のイメージが強いが、この橋は緑豊かな丘陵地にある陣ヶ下自然公園を通り抜けている。横浜市のなかでは貴重な自然の植生や地形の残された場所であり、地元の人々からも「陣ヶ谷」と呼ばれ、親しまれている場所だ。そこに、4車線の両側に歩道のある道路橋を通すこととなった。周辺の豊かな自然環境といかに共生するか、それがこの橋の最大の課題だったことは言うまでもない。 4車線一体の道路橋は幅が広いため、斜面の続く地形になじみにくいうえに、橋の下には光も差し込まない。そこで2車線ずつ分けてそれぞれを斜面に沿わせ、そのうえ、左右に広げて中間に樹木を残した。橋も2本になったが細くなったため、雨水や光が橋下に届く。
また、散策路から木の間越しに眺められることを意識し、樹木に溶け込むようなコンパクトで有機的なイメージを描いた。一方でスムースに橋下を通り抜けやすい、親しみやすく触覚的な空間づくりも心掛けた。桁と橋脚を滑らかな曲面で一体化したキノコのような柔らかな形状(ピルツ構造。ドイツ語でピルツとはキノコのこと)を提案したのである。模型では形づくることができたが、実現にあたっては、曲面の桁裏面にキノコの形をいかに連続させるか、その型枠づくりが難しかったようだ。最終的にはスギ板を曲げた型枠を用いて、三次元の曲面をうまくつくることができた。そのおかげで豊かな桁下空間が得られたし、スギ板の木目が転写されたテクスチャーが、周辺の自然環境とのなじみをよくしている。
橋の上も、照明を組み込んだ透明な遮音壁など、周辺の樹木を活かしたデザインを意識し、通行する車にとっても樹木に囲まれた快適な走行空間となった。
今や、自然環境との共生は、橋をつくるときの重要なテーマになっている。それをいかに実現するか、この橋づくりはその解決方法の一例になっただろう。

PHOTO: FUJITSUKA Mitsumasa
JINGASHITA VIADUCT
Yokohama-shi, Kanagawa


| Client | Foundation of Yokohama City Douro Kensetsu Jigyoudan |
|---|---|
| Structural Engineer | Pacific Consultants |
| Constructor | Joint Venture of Mitsui Construction Chiyoda Kensetsu, Kajima Iwaki Kogyo |
| Use | Vehicle (with walkway) |
| Structure | Prestressed Concrete Hollow Slab Rigid-frame |
| Scale | Length: 237m, Width: 15m |
| Completion | 2001 |
| Location | Yokohama-shi, Kanagawa |
This viaduct runs through Jingashita Shizen Koen (naturepark) on the green hills in Yokohama. The biggest challenge was how to harmonize the bridge with the natural environment of the park. Due to the width, a four-lane road bridge would have been difficult to fit to the geography with a continuous gradient. In addition, such a design would change the sunlight below the bridge into shade. Given these conditions, we designed a bridge separated into two sections with two lanes each to run alongside the hills while the two sections were divided as wide as possible by trees in between. This resulted in constructing two bridges but as each bridge became narrower rainwater and sunlight could penetrate below the bridge. We sought a compact, organic image for the shape of the bridge so that it would be integrated into the trees. We proposed a softer shape like a mushroom by combining the beams and columns. This is a Pilz structure.

PHOTO: FUJITSUKA Mitsumasa