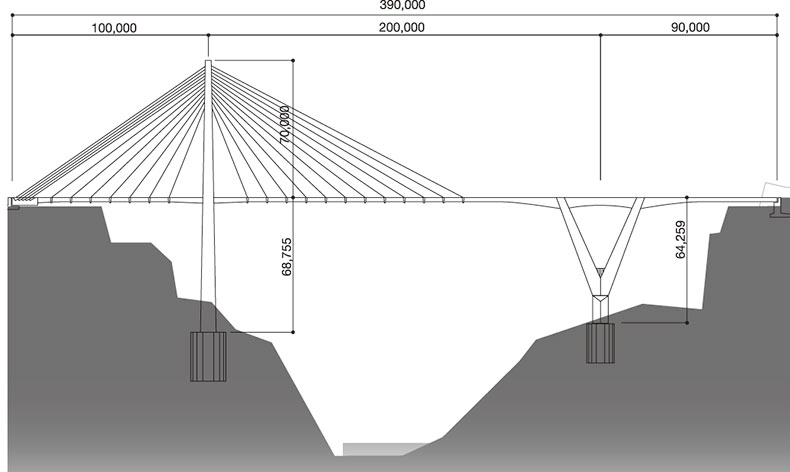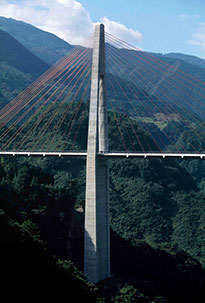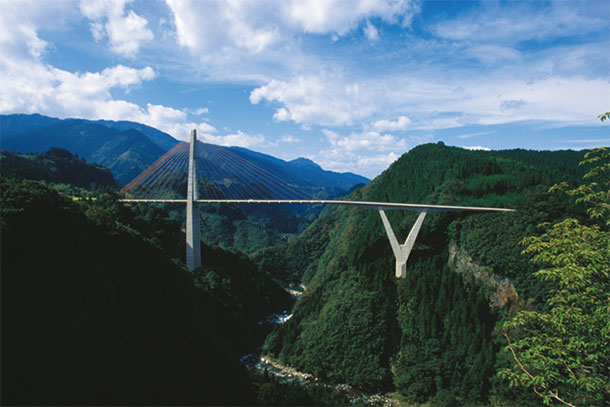AYUNOSE BRIDGE
鮎の瀬大橋 熊本県上益城郡山都町



左岸にタワー、右岸にV 橋脚を立て、その上に桁を載せる。両方からの桁をつなぐ時には、連結式が執り行われる。橋づくりにとっては大事なステップで、それまでは中間に設けた簡易な吊り橋を、工事に携わる人々が行き来していた。
| 事業主体 | 熊本県 |
|---|---|
| 構造設計 | 中央技術コンサルタンツ |
| 施工 | 住友建設・佐藤企業JV |
| 用途 | 道路橋(歩道付) |
| 構造形式 | PC斜張橋+ PCラーメン橋 |
| 規模 | 長さ390m, 幅8m |
| 竣工年 | 1999年 |
| 鮎の瀬大橋技術検討委員会 [くまもとアートポリス参加作品/土木学会デザイン賞 最優秀賞(2002)] | |
その地に初めて立ったのは1989年。見通しのきかない山中を抜けると突然、崖の縁に出た。周囲を深い緑に囲まれ、幅300m余、深さ140mもの大地に切り込まれた谷、そのはるか底に清流のきらめくダイナミックな美しい風景に息を呑んだ。この風景を残したい、この感動を伝えたいという気持ちがこの橋のデザインの原点にある。
阿蘇山の南麓を流れる緑川渓谷に架けられた鮎の瀬大橋は、深い谷によって分断された集落をつなぐ生活道路としての重要な役割を担っている。この谷越えに、徒歩で2時間、車で30分程もかかっていた地元民にとっては、まさに待望の橋であった。
一方、この地域一帯は「橋の文化」の地である。通潤橋に代表されるように古くからの石橋が多く残る。そのような背景から、この橋は県の文化運動である〈くまもとアートポリス〉に組み込まれた。建物や橋を子孫に残す文化と捉え、当時のコミッショナーで建築家の磯崎新氏がデザイナーを選んだ。まず構造材としてコンクリートを選択した。素材の色が自然の豊かな風景に溶け込みやすいからである。特に崖に露出する岩肌には、コンクリートのテクスチャーがよくなじむ。
V字の深い谷の片側には山の迫る岩棚があり、反対側は開けている。そのアンバランスな地形を読み取り、斜張橋とV字形の脚を組み合わせた構造とした。斜張橋のもつ緊張感とシャープなV字脚が鋭く切り立つ谷の厳しい地形に対応し、谷の魅力を引き出す。橋詰に設けられた大小の広場は、橋の両岸をつなぐとともに、谷の風景を眺め楽しむしつらえだ。駐車場付きの大きめの広場には集落が経営するお茶屋も出現し、地域の人々のたまり場となっている。1999年の竣工まで、じつに10年にわたる設計からデザインの監理までを、発注者や構造設計者、施工者とのチームワークで完成させた。2002年に土木学会デザイン賞の最優秀賞を受けた際には、地元民とともにチーム全員で喜んだのが忘れられない。

PHOTO: FUJITSUKA Mitsumasa
AYUNOSE BRIDGE
Yamanomachi, Kamishiro-gun Kumamoto



| Client | Metropolitan Expressway Public Corporation |
|---|---|
| Structural Engineer | Chuo Gijutsu Engineering Consultunts |
| Constructor | Joint Venture of Sumitomo Construction, Sato Kigyo |
| Use | Vehicle (with walkway) |
| Structure | Hybrid of Prestressed Concrete Cable stayed, Rigid-frame |
| Scale | Length: 390m, Width: 8m |
| Completion | 1999 |
| Location | Yamanomachi, Kamishiro-gun Kumamoto |
The Ayunose Bridge, built over the Midorigawa Valley at the southern foot of Mt. Aso, serves as the community road for the villages divided by the valley. Local people used to walk for two hours or drive for half an hour to go over the valley. Thus, they long waited for completion of the bridge.
This region has a rich bridge heritage tradition. Many stone bridges from long ago, as represented by Tsuujunkyo Bridge, remain. With this background, the Ayunose Bridge was designated as a part of Kumamoto Artpolis, a cultural campaign of the prefecture. Assuming buildings and bridges as a part of the culture to be passed on to the next generation, Mr. Arata Isozaki, then- commissioner of the program and architect, appointed the designer of the bridge. One side of the deep V-shaped valley is a rocky shelf while the other side is wide open terrain. Comprehending this asymmetrical geography, we designed a structure by combining the cable-strayed bridge and V-shaped columns. Both the cable-strayed bridge with its sense of tension and the sharp-edged V-shaped columns are fitting for the steep landscape, enhancing the charm of the valley.

PHOTO: FUJITSUKA Mitsumasa